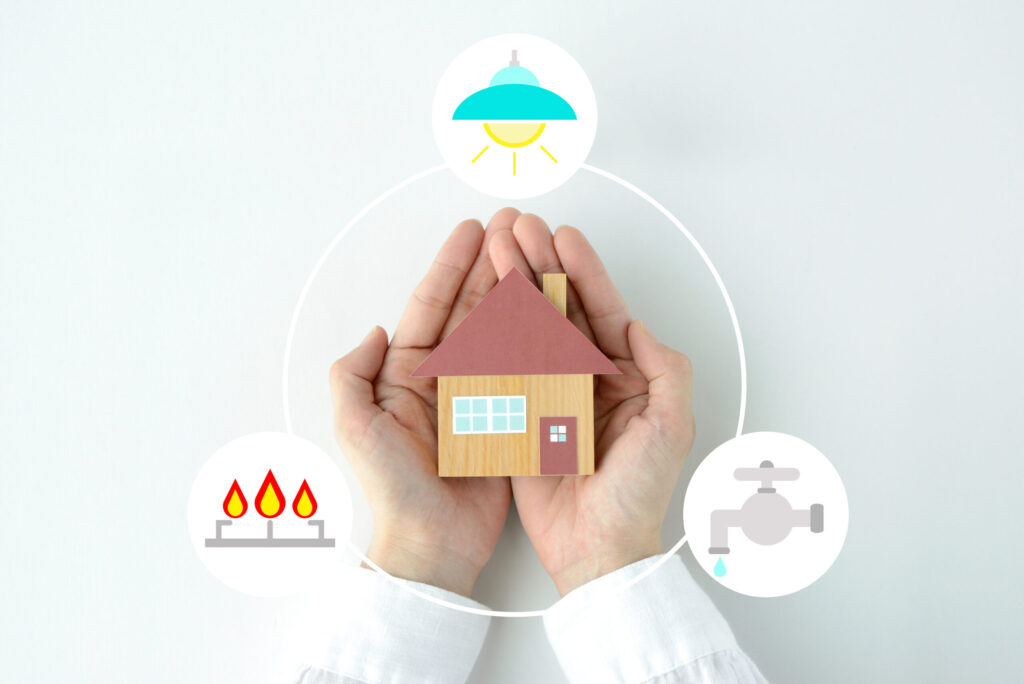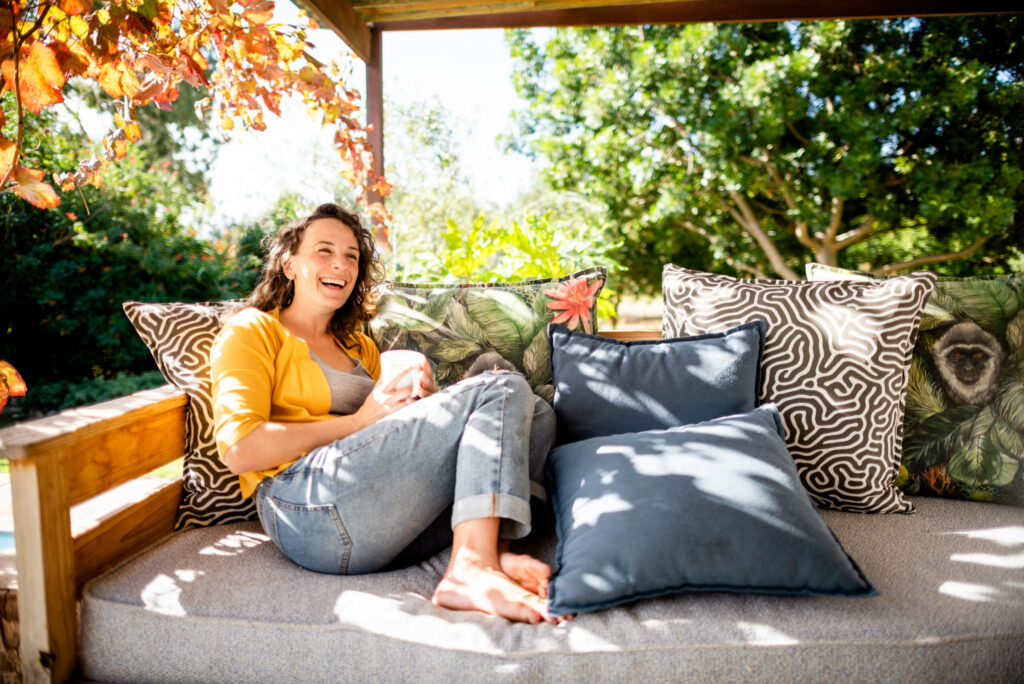Convert Your Porch Into Your New Favorite Room
Home > Convert Your Porch Into Your New Favorite Room
Of nearly a million single-family homes built in 2020, more than 65% came with a porch. Porches are making a massive comeback as homebuyers find them to be an appealing house feature.
And while porches are great, there’s something even better you can do to enjoy your patio year-round. Convert your porch into a room!
Porch conversions are an excellent home renovation project that won’t break the bank but will allow you to be in the yard while staying inside.
So keep reading as we dive into how to convert your existing porch into a new room in your home.
What is a Porch Conversion?
A porch conversion takes your existing porch and converts it into an enclosed, beautiful space you can use throughout the year. With a converted porch, you can enjoy the great outdoors without worrying about the sun’s rays, pollen, or pesky insects getting in the way. These enclosed outdoor rooms offer the same protection from the weather as a sunroom while allowing you to enjoy the scenery whenever you wish. In addition, if your windows are well insulated, you can use them in the wee hours of the morning and evening in the spring and fall.
Set Your Purpose
Before doing anything, you need to consider what you want the purpose of the new room to be.
Is it going to serve as a bedroom? What about a sunroom? A three- or four-season room is also an option. On the other hand, maybe you only want a screened porch.
There are many possibilities, so if you need more time, speak with your builder to see what they can suggest. Of course, your decision will affect the rest of the building process, so you must consider its purpose first.
Check the Foundation and Roof
Examining your roof and foundation requirements is the first step in converting your porch into a bedroom or expansion. If you have a wooden porch base, you’ll want to replace it with a concrete slab.
Additionally, porches don’t usually have sufficient roofing for an entire room, so you’ll probably require an expansion. You’ll also want to ensure that when the porch conversion is complete, the ceiling is at least 8 feet tall, or else it won’t be up to standard.
HVAC and Electrical Adjustments
Next, you need to identify the room’s heating and cooling requirements. For example, if you plan to build a screen porch or enclosure, it may not have requirements in this category. However, you may not be able to enjoy the screen porch during the winter if it gets too cold.
You need to make some adjustments for the space to be fully functional as a bedroom or extension of your house. A professional will need to run ductwork from the existing heat pump system to the new space. Opting for electrical heat in the new room is also a choice you can consider.
Adding heat will help to winterize the space and give it longevity.
You’ll also want an air conditioner installed for those hot summer days. But, a professional HVAC pro can help you assess the best way to heat and cool your renovated porch.
After inspecting its HVAC needs, identify what electrical adjustments you need to make. An electrician will assess if you can use your current circuit breaker or if you need an upgrade to support the additional load. They can also advise you on wiring methods for light fixtures and outlets.
Think about electrical devices you plan to have in the room, such as a TV, to understand where you need electrical access.
Framework and Wall Insulation
At this point, you’ll need to extend the porch roof framework and add wall framing, if necessary.
Based on the porch conversion you’re working on, you’ll already know if you need to extend the roof from the previous step. You won’t need to add wall insulation for those creating a screen porch.
You can use 2-by-4-inch studs spaced 16 inches apart to enclose the room with wall framing. However, for thicker insulation, choose 2-by-8-inch studs instead. This is necessary if you live in a climate with harsh winters and intend to use the room as a living space.
Of course, you want to leave some openings for windows and doors, so don’t close off the entire space!
After installing the studs, you can determine the insulation you need for the walls and ceilings. To create a space you can use any season, remove the internal walls and add extra insulation.
Consider installing smaller windows if the insulation doesn’t allow the room to heat or cool enough. Smaller windows help reduce the loss of warm or cooled air.
As you can see, this is another reason you need to know the room’s purpose before you begin any renovations. For instance, using smaller windows isn’t ideal for a sunroom.
Siding
If you aren’t using screens, you’ll want to choose a siding that matches the rest of your home’s exterior. For example, if you already have vinyl siding, use the same style and color on the porch area.
If your home uses brick and you can’t find an exact color match, you can choose vinyl siding that matches your home’s trim. Failing to match the new space with the rest of your home will make it stand out, and not in a good way. You want the room to feel like an addition to your home, not a side piece. This will ensure the interior and exterior flow and merge seamlessly.
Decorate and Add Furniture
Finally, you’re ready to decorate the new space! Choose a paint color and start picking out some furniture.
Many homeowners want their new converted porch to be comfy and for lounging. Try aiming for light or neutral colors and choosing plush cushions and oversized chairs. In addition, you can add a large area rug and throw pillows for additional comfort.
Regardless of how you design the new space, try to make the aesthetic match the rest of your house and the usage. This way, it feels homey and like an extension of your home, not an area that oddly sticks out.
Choose Screenmobile for Your Porch Conversions
Porch conversions are the ideal house renovation project to give your home new life. You can screen in the area to create a lovely sitting place for the warmer months or enclose the space to have a fully functioning room year-round.
From a deck patio to a patio enclosure, Screenmobile is here to help you. Request an estimate from us today so that we can get started on your porch conversation project!
We are America's Neighborhood Screen Stores®
Request a Free Estimate
Complete the form below, and we will contact you to arrange a free estimate for your home.
Screenmobile.com uses cookies to improve your experience on our website. These cookies help analyze our site traffic, understand where our visitors are coming from, and may share your information with partner companies. By browsing our website, you agree to our use of cookies. Learn More.
Don’t Miss Our Latest News and Ideas for Your Home
Use the button below to sign-up for our newsletter.



