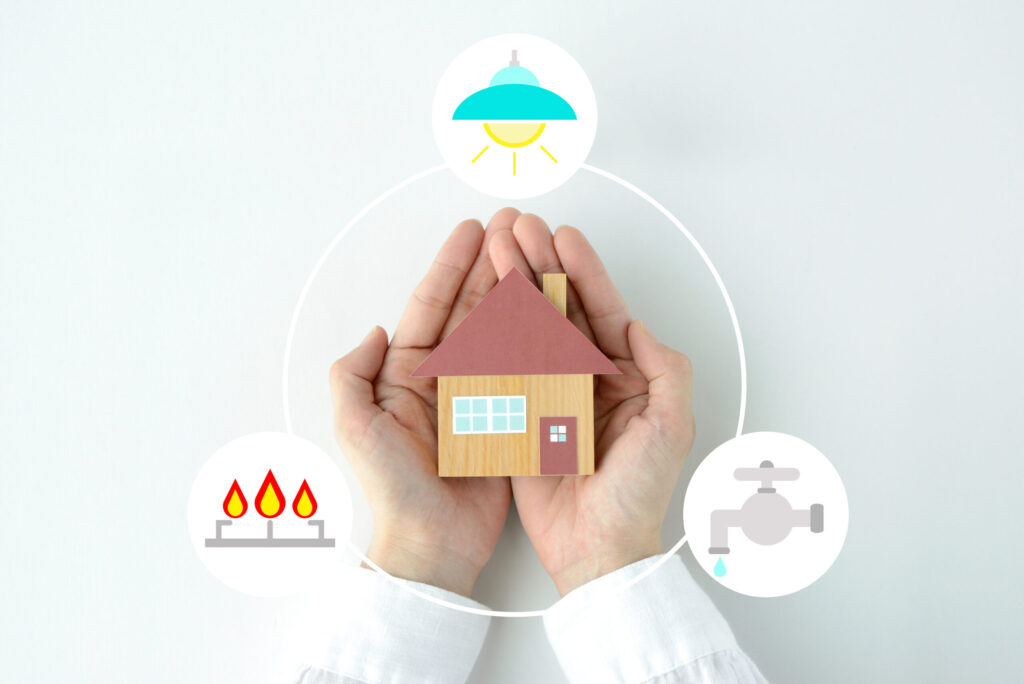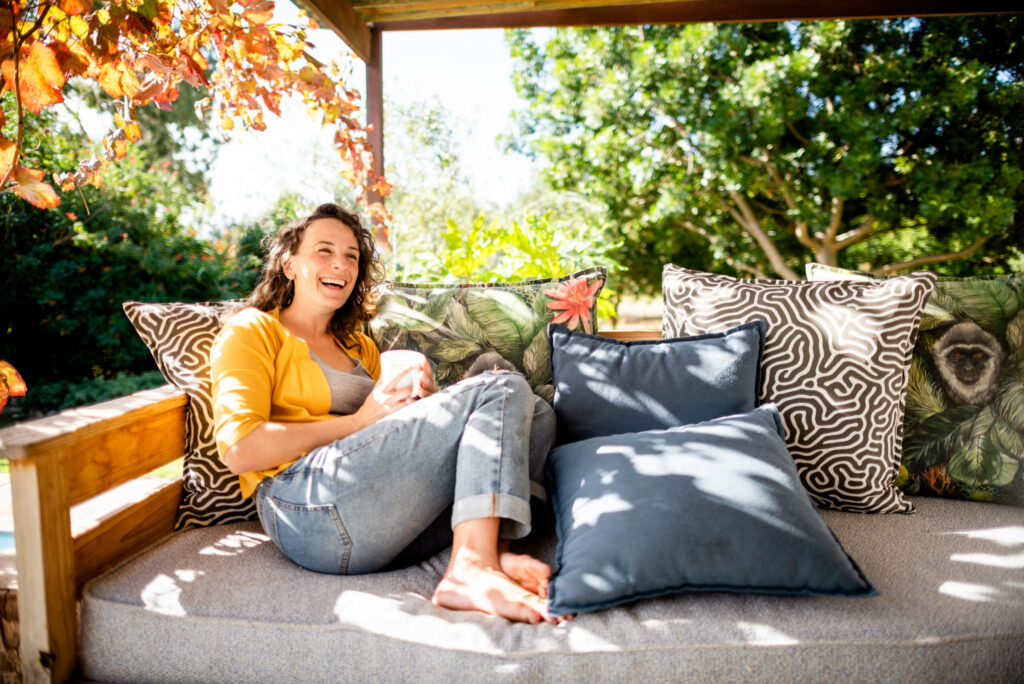Make a 3 or 4 Season Sunroom
Home > Make a 3 or 4 Season Sunroom
Why Turn a Porch into a 3 Season Room or 4 Season Room
The most basic sunroom could also be called a one-season porch. It’s an area outside your home, level with your house, which is usable and quite enjoyable when the sun is shining in. It will most likely have insect-resistant porch screening to make sure the only guests are ones you’ve called over rather than the mosquitoes, no-see-ums or various other bugs attracted by the gathering.
This space can be many things, a relaxing place to chill out, somewhere to take in some cool air without the aircon blasting, or even a casual party location. However, this space could also be elevated even further by building a three-season or four-season space out of your existing porch or veranda. Three and four-season sunrooms mean that you can get much more use out of this extra living space, which brings greater value to your home and also means getting better value out of any investments you make there in terms of decoration and furniture.
If you already have a porch or are thinking of adding one, going the extra step of making it a 3-season room or 4-season room definitely has big benefits. Here we’ll look at what they are and what you need to do to make it happen.
3 Season Room or 4 Season Room: What’s the Difference
Let’s start with looking at what the big difference is between a basic or screened-in porch, a 3-season room and a 4-season room.
A normal or screened-in porch will have, at most, screening materials at its openings, which mostly serve to keep out insects but can also be for reducing the glare and UV damage of the sun or for ensuring pets and toddlers don’t stray out any gaps. However, with the screen material allowing for the full flow of air and no extra insulation measures, outside of summer, the porch will be too cold, windy or wet for daily usage.
A 3 season room will generally have insulation (though some very warm parts of the country won’t necessarily need it) and also a screen and window layout that can keep out wind and rain. This means that despite the worst of whatever spring, summer and fall has to throw at your home, the 3 season room will still be usable. A three-season porch, as it doesn’t have its own heating or aircon, will still have to be separated from the rest of the house, which is the main difference between it and a 4 season room.
A 4 season room, as the name suggests, is completely usable all year round. That’s because, along with better insulation in the flooring and roofing, and windows that can trap heat, it’s also connected through to your house’s heating, ventilation and aircon (HVAC) system, which allows it to be heated or cooled like any other room in your house. As a year-round sunroom, you’ll be able to enjoy the space and comfort of the extra living space without having to worry about the ambient temperature outside, which also means that a 4 season room can be directly connected to the rest of your house without the need to be closed off by walls or doors, which also fills your home with more natural light.
So with those differences sorted out, let’s look at how to go about building a 3-season room or 4-season room. These can be either from converting an existing porch, veranda or other outside space or building it from the ground up. There are different processes for making either of the spaces, but they also have a reasonable amount in common.
How to Build a 3-Season Room
Whether the job is a conversion or a new build, whether it’ll be a DIY 3-season room or you’re hiring a contractor, the core concept of elevating a 3-season room from a simple screened-in porch is how much control you have over the environment. By that, we mean you want to be able to keep what you don’t want (wind, rain, insects, heat or coldness) out and what you do want (warmth or cool air, noise, pets and toddlers) in.
There are a number of factors that allow you to do this, namely insulation (roof, wall, floor) and your windows, screens or window screens. The insulation doesn’t have to be as heavy as with a 4 season room. Roof and floor work are the main concerns. It’s possible to have all-clear walling in your 3 season room, depending on your insulation needs. An example is the Eze-Breeze system, which integrates panels made from see-through vinyl that have the same functionality as glass without the fragility or cost. The advantage of using such a system for your 3-season room is that the wall/window panels can be adjusted into different configurations depending on how much coverage or openness you want for the room in adapting to the seasons.
Cost-wise, a 3-season room is going to run anywhere between $10,000 to $50,000, depending on how much insulation and glazing or screening has to be added. It can even sometimes be cheaper to build the room again from the ground up rather than retrofitting insulation or other features such as anti-mouse and moisture screens in the flooring.
How to Build a 4-Season Room
As mentioned, the big difference between a 3-season room and a 4-season room is that the latter is connected to your home’s HVAC systems. To ensure that you’re not losing warmth or coolness from your home that means the 4 season room must be up to the same standards of insulation and temperature control as the rest of the house, so all of the same rules apply as for a 3 season room but wall insulation and insulated (that is, double-panel) windows or screens are a must.
Connecting your HVAC system to the room can be quite a task in itself, though. It will probably need to be rewired for extra outlets or HVAC equipment. When it comes to that equipment, a new aircon or heating system unit may be required, though you may be lucky to get away with simply splitting ducts from the main system. For anything producing fumes, such as a fireplace or stove, make sure you have proper exit ducts, and the whole finished job is up to local building codes.
Though a 4-season room will logically come in more expensive than a 3-season room, at around $20,000 to $80,000, the benefits are greater. Apart from being able to use the room all year round, it is also important, legally, for a room to be occupiable 365 days a year for it to be officially counted as ‘living space’ by real estate agents, thus adding greater value to your home.
Conclusion
Building or converting a porch or outdoor area into a 3 season room or 4 season room is a big home improvement undertaking but can have huge benefits, giving you, your family and your friends a wonderful and relaxing living space for the majority or all of the year.
If you’re thinking about taking the step, it’s always best to talk with the experts first. Here at Screenmobile, converting and winterizing porches, verandas and other spaces is a specialty, and our technicians are always happy to discuss how the job can go down and what kind of options are available to make the space your own.
To find out more, you can read about conversions, 3-season rooms and more here or locate your nearest Screenmobile operator here.
We are America's Neighborhood Screen Stores®
Request a Free Estimate
Complete the form below, and we will contact you to arrange a free estimate for your home.
Screenmobile.com uses cookies to improve your experience on our website. These cookies help analyze our site traffic, understand where our visitors are coming from, and may share your information with partner companies. By browsing our website, you agree to our use of cookies. Learn More.
Don’t Miss Our Latest News and Ideas for Your Home
Use the button below to sign-up for our newsletter.



